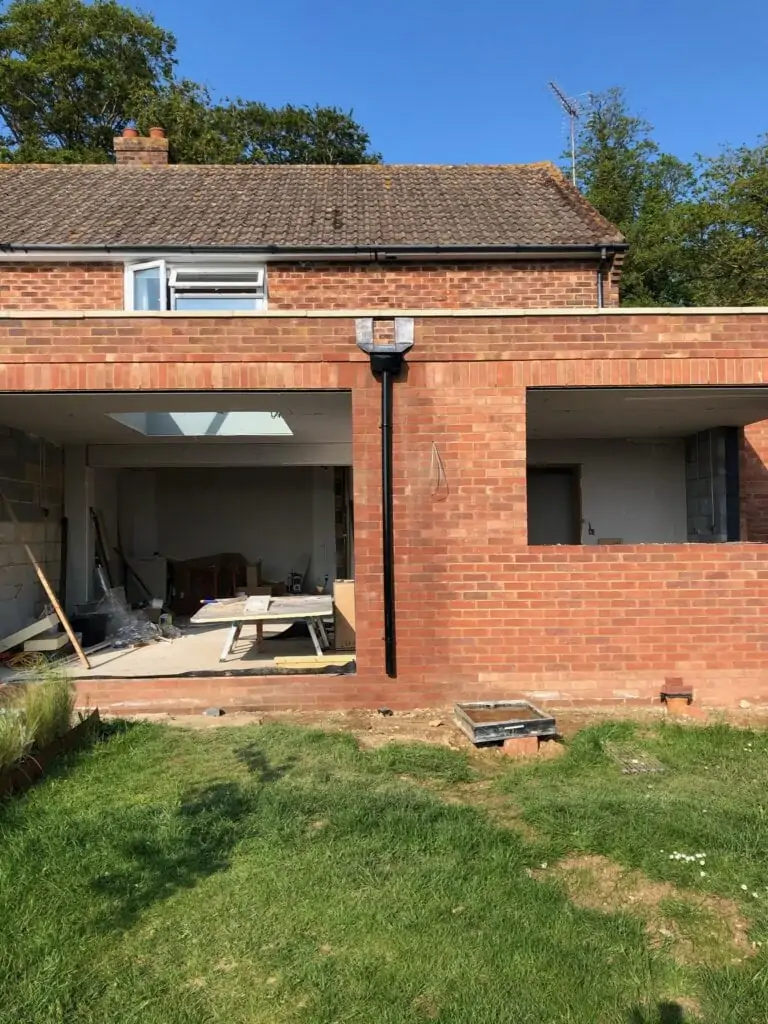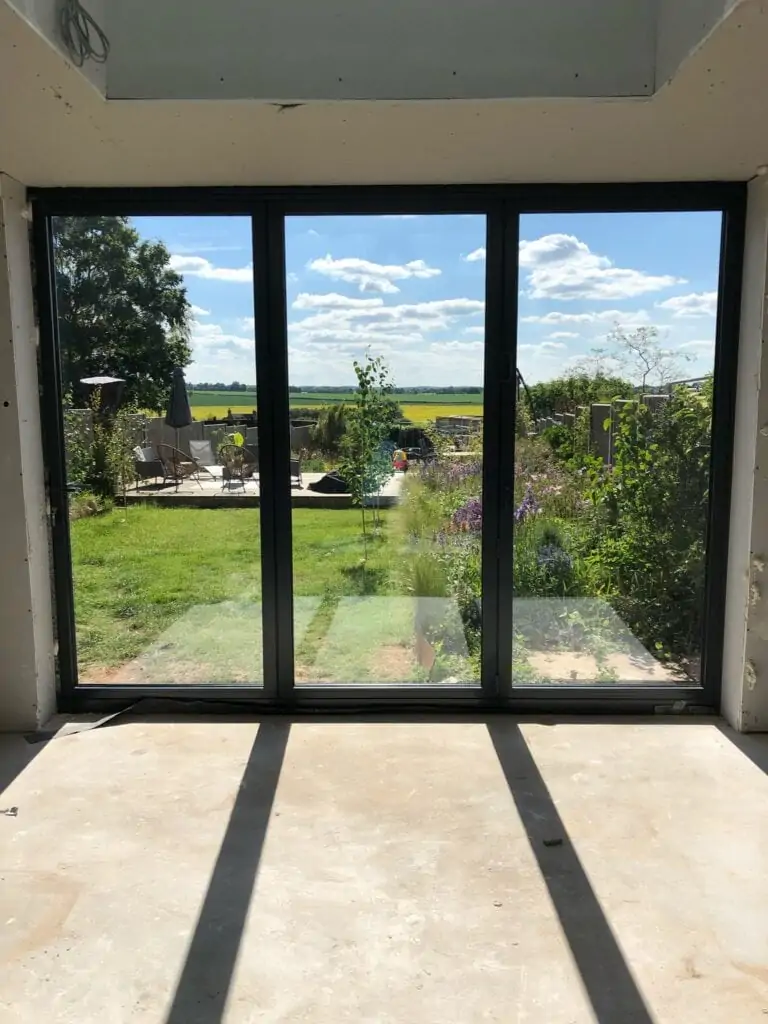A couple of years ago we created more space in our family home by putting on an extension to the rear. I’ve blocked out the stress now but I do have some tips on how it can impact your garden and what to consider in the planning. I’ve seen a lot of gardens that have been newly built or newly extended and have learned the hard way what affect this can have later on in creating a garden

Soil
Firstly lets talk about soil health and compaction. The health and survival of your plants going forward is completely dependant on your soil. When builders are cruising around your building site (aka future garden) on big pieces of equipment are they considering the ground beneath them? In all honesty probably not. There are steps they can take to help avoid it like putting down plywood to distribute the load of diggers and other machinery. You can also mark off areas that you know that you are going to plant in so they don’t go there at all. If it is compacted you will need to specify that it is double digged after. This heavy hard work, so will cost money, so best to avoid if possible. For more information see the link below.
https://worldpermacultureassociation.com/soil-compaction-in-your-garden-fix-it/
While we are talking about soil very often builders will add in topsoil. Not all topsoil is equal! I have seen lots of weeds that have been introduced by the topsoil that the builders have added. For them saving a few pounds at that point you will be paying later in weeding and poor nutrition for your plants. There is a specification for top soil BS3882: 2007 and here is some advice from the RHS https://www.rhs.org.uk/soil-composts-mulches/topsoil-buying. So ask your contractor what top soil they are buying and how they have checked the quality.
Where the inside meets the outside

With lots of extensions and new build homes its common to have bifold or patio doors, so you can open your home to the outside. Very often people have seen a seamless transition from the inside floor to the patio outside. If this is a look you want to achieve this needs to be designed in from the outset as you cannot retrofit it. The main issue stems from the fact that the patio level needs to be 150mm below the DPC (damp proof course) for building regulations. This website explains it much better than I! https://www.pavingexpert.com/dpc01#:~:text=The%20Building%20Regulations%20require%20at,known%20as%20’Best%20Practice’.
The architect needs to specify the threshold and the drainage. This isn’t standard practice for them so you will need to ask. You will also need to have the doors specified to have a lower threshold, the standard threshold will sit higher than the floor. So again make it clear to your architect that this is what you are looking to achieve and get them to specify it.
It’s worth getting a garden designer involved when you have your plans so that the inside and outside work together in harmony. Details like the floor direction inside your extension can have an impact on your view of the garden so it is good to get another set of eyes on it.
Good luck with your building work and look forward to enjoying it!

